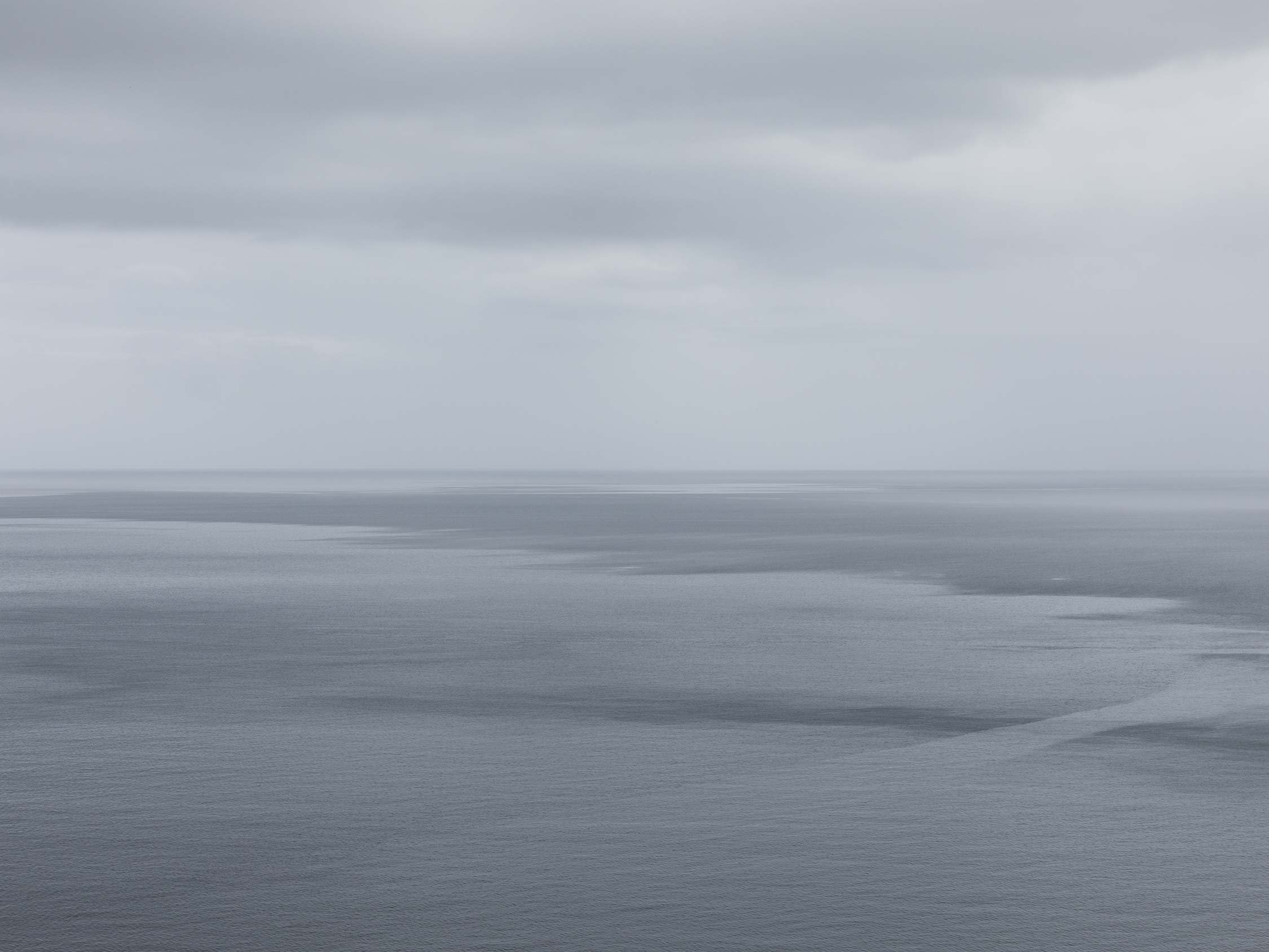
Outpost
Perched on a remote cliff, the brief was simple; 10 square metres and a simple method of construction. Conceived as a weekend retreat, this celebrates the simple routines in life. No power, gas cooking and a place to enjoy the view, helped to centre the core functions of Outpost.
Onetangi, Waiheke Island
New ZealandThe owners required a place to stay while they repaired and regenerated native bush over a large site below. The space needed to be self sufficient, collect water and also have a simple method to lock up and leave.
Constructed in panels off site, the building was assembled over the course of a few weekends with the help of family and friends.

A dark recessive cedar cladding was selected to be recessive with the native vegetation surrounding the building. A fine profile helped to emphasise a more delicate aesthetic, appropriate to the scale of the design. Appearing narrow and tall on approach, the building flattens and opens outwards to the Hauraki Gulf below. A simple 15 degree splay helped to achieve a greater sense of space in the main living space, which connects to an outdoor deck.
Designed to prioritise functional living areas towards the view, the building narrows and tapers as it ascends towards the sleeping space above. A mezzanine platform contains the main bed while cantilevering over an external wall. This allows a daybed to be tucked underneath which acts as a spillover space for additional sleeping when required.

Externally, the mezzanine platform provides protection for an external rainwater tank and a covered recess for food storage.
A retractable deck, designed and installed by Tom Elmore provides function two-fold. Acting as a security screen when the space is not in use, the deck lifts by a simple winding mechanism. When in use, the deck descends and forms a larger outdoor deck area, essentially doubling the living space provided on the interior.
Modest in scale, but generous in spirit, The Outpost has provided a happy retreat for regeneration and family holidays. Designed to focus on the simple routines we often forget, it's a timely reminder of how little we actually need.Next Project
Architecture, Interior Design and Stylist:
Oli Booth Architecture
Builder: Roger Gibb Builders and
Elmore Family
Photographer: David Straight


