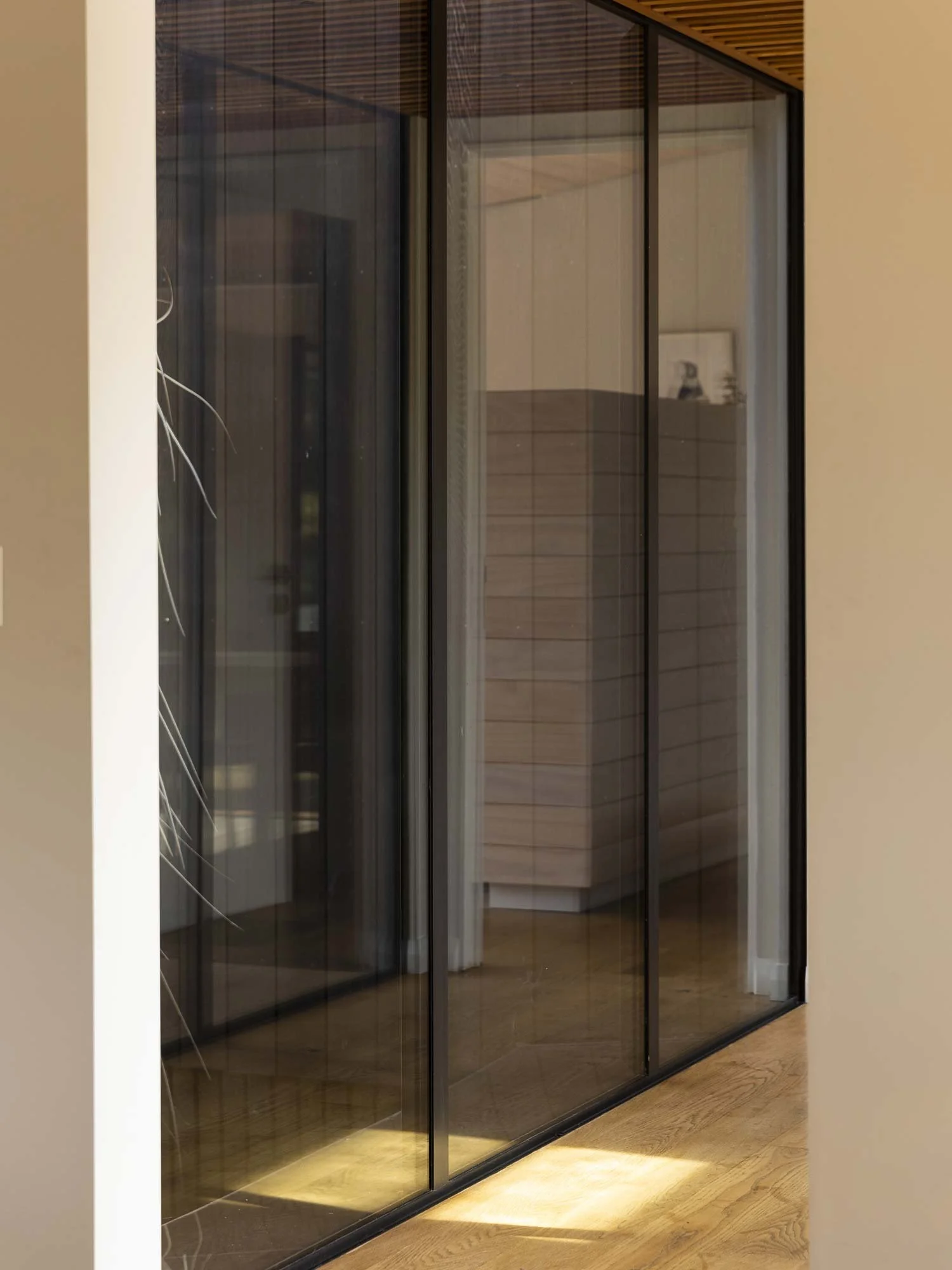
Ōmiha
Nestled within a sleepy bush setting, Ōmiha sets itself apart from the rest of Waiheke Island with its extensive native vegetation and birdlife.
Ōmiha, Waiheke Island
New ZealandThe challenge here was to find a way to sympathetically insert a built form into a previously untouched site.
The owners wished to have a home that felt appropriate for two people, but could easily adapt to guests as and when required. It became important that the upper floor could operate as a house in its own right. Guest accommodation is provided entirely on the lower level which allows the home to function at greater capacity over the summer months.
In order to reduce its visual impact, the house was split into two distinct forms. This introduced a more intimate scale and an opportunity to separate off the main bedroom from the shared spaces of the home.

Living spaces connect effortlessly to the bush surrounds.On approach, a glazed bridge connects to two upper forms and provides clear sightlines through the home to the bush beyond. This visual ‘split’ allowed a functional connection, but also for a covered outdoor dining space to be nestled away from the prevailing winds. The break was conceived as a way to fold the landscape into the built form and allowed its natural setting to become the central focus in how you experience the home.
This break is further celebrated in a projecting pier deck, which extends from the covered dining area, to provide a sunny perch over the bush below.
With a simple roofline following the natural contour of the land, the high point helps to draw morning light into the living spaces through its high clerestory windows.
Split cedar posts are used to establish a consistent structural rhythm across the northern elevation of the home. However, their primary intent was to act as a visual mechanism to break up the expansive landscape and then experience this at a more intimate scale.

Uniform split cedar posts line the northern elevation acting as a visual break on the expansive landscape views.The glazed void that connects the upper floors has a cedar-lined ceiling which is intentionally dropped lower. This helps to compress the outdoor living spaces to focus outwards towards the views.
Regular apertures align throughout the home to accentuate the layering of space. These moments are often operable so that living areas can connect freely to one another.
Tucked away in a sleepy corner of Waiheke Island, Ōmiha sits quietly, focused solely on the beauty of the landscape it inhabits.Next Project
Architecture and Interior Design:
Oli Booth Architecture
Builder: Wayne Thompson
Photographer: David Straight




