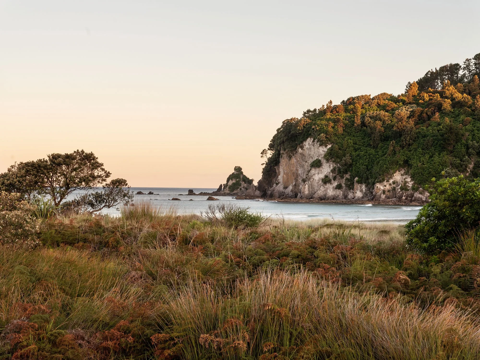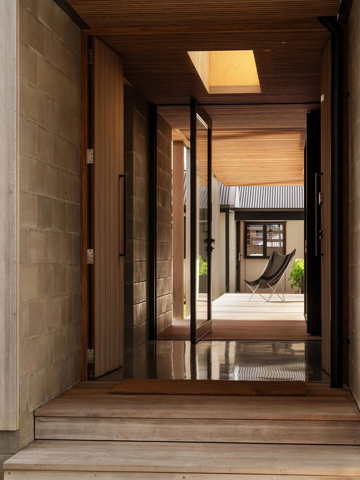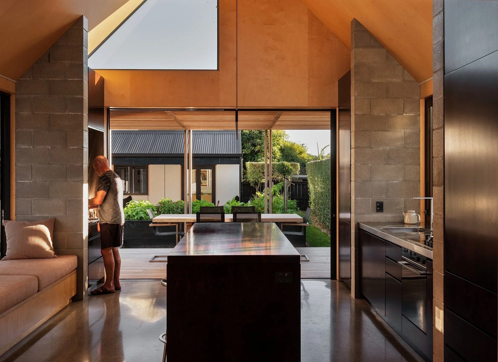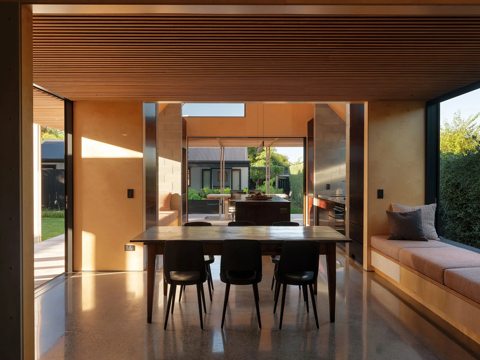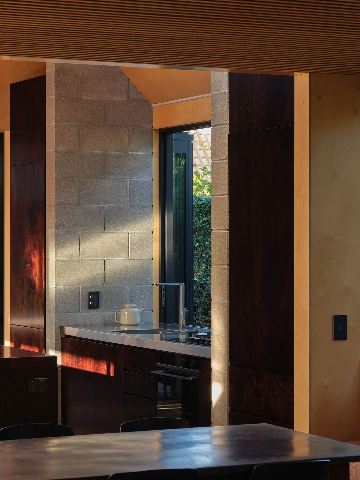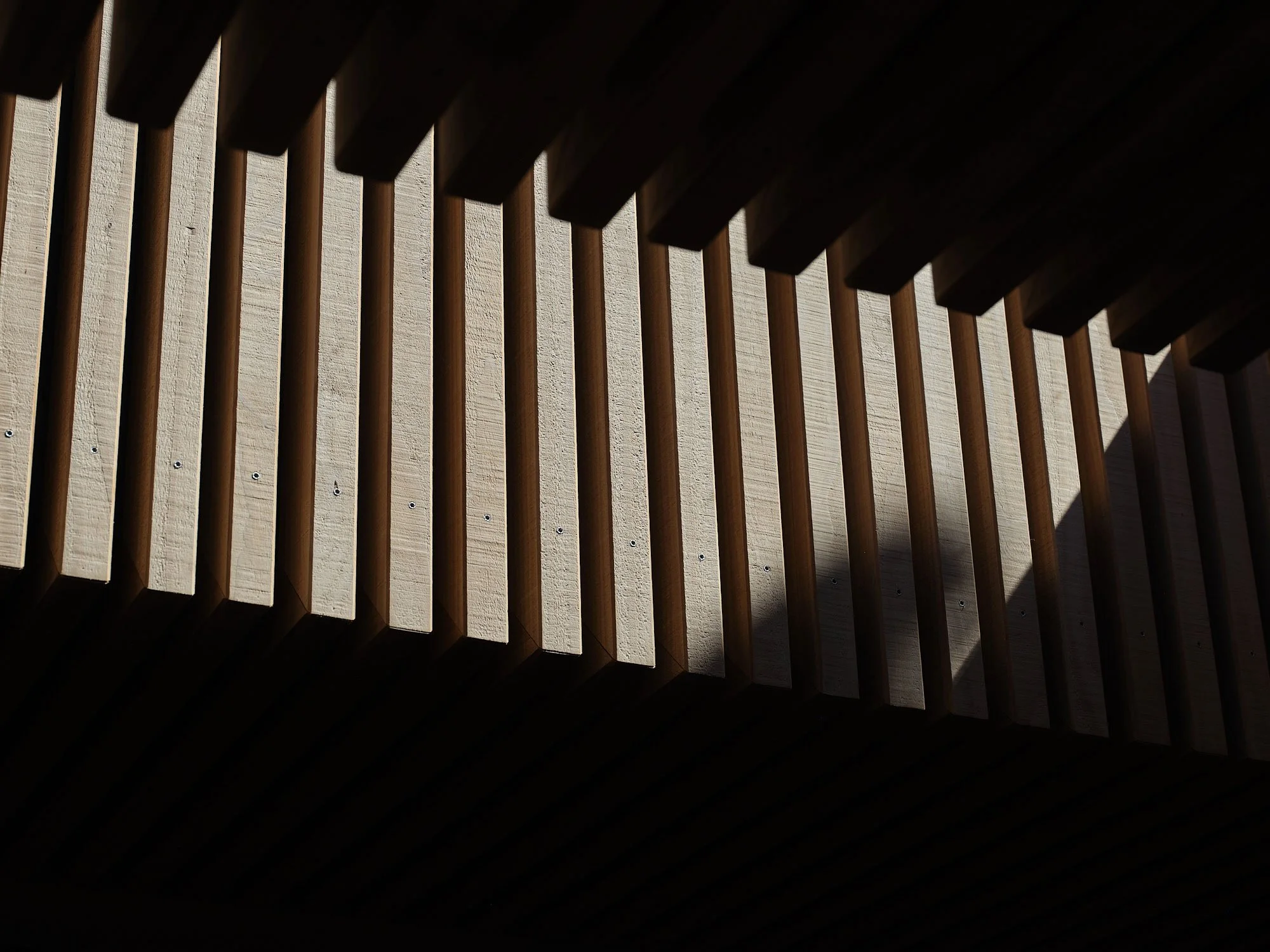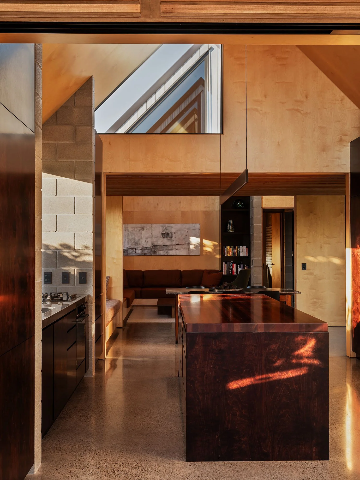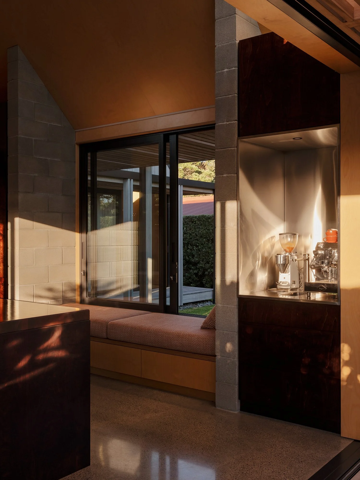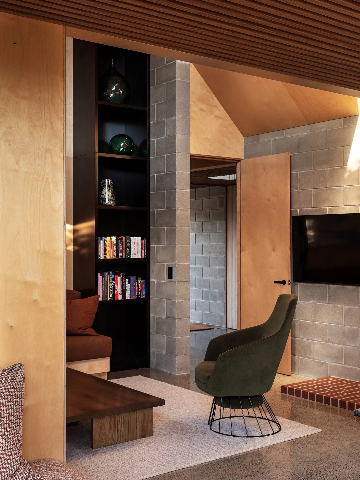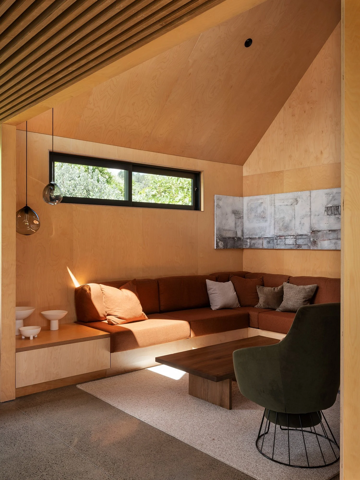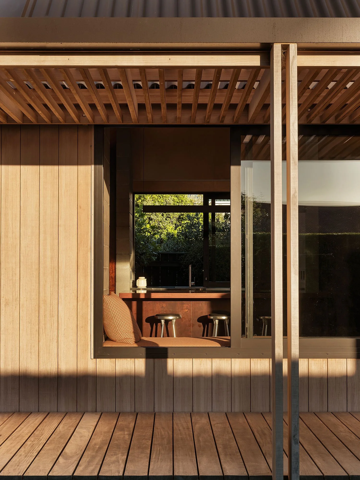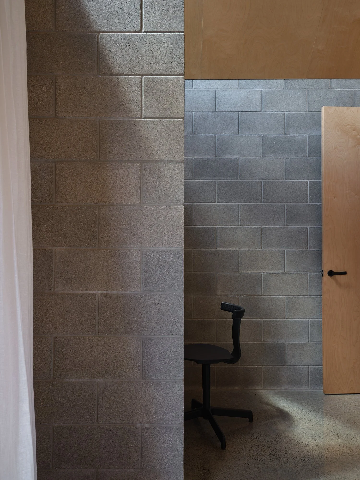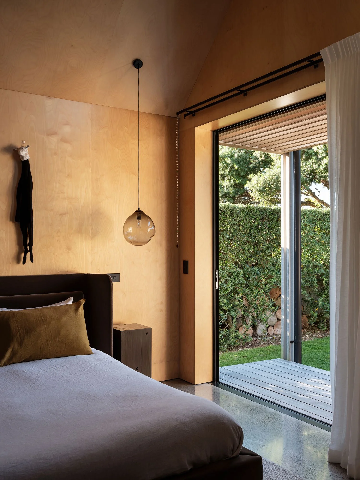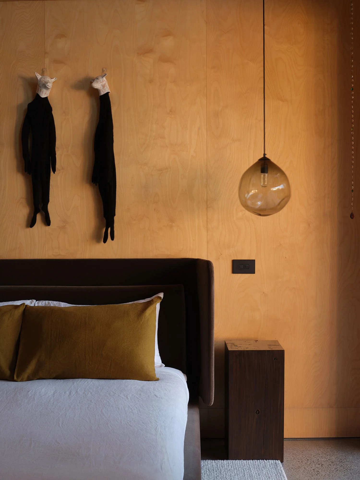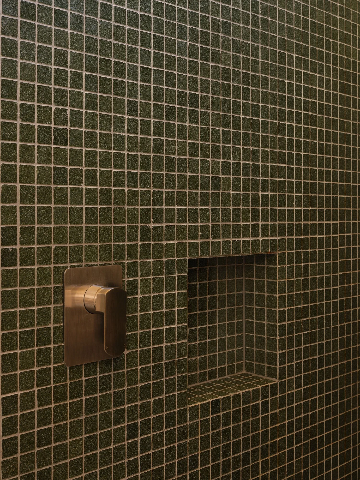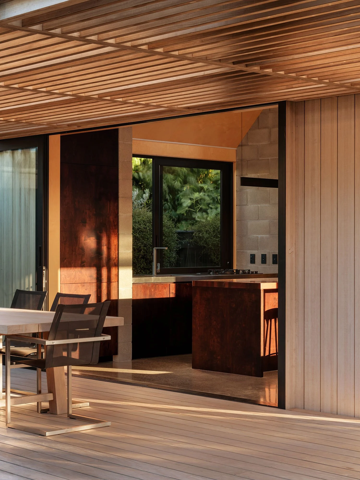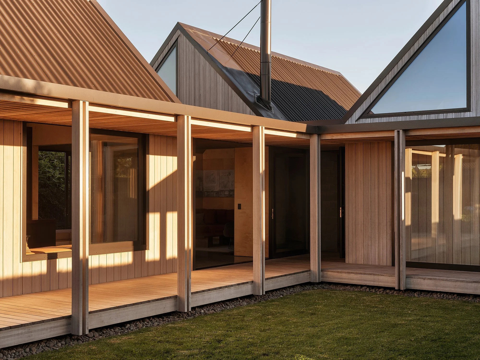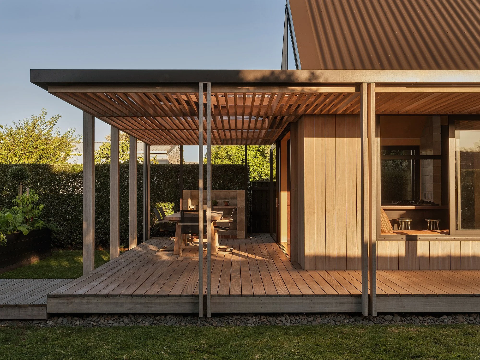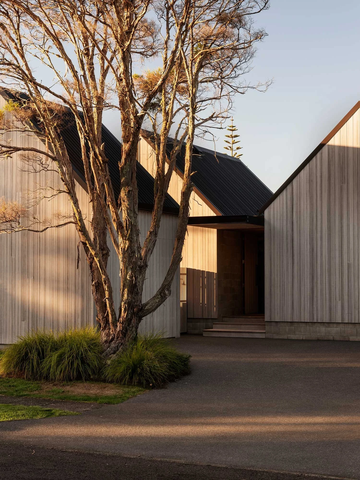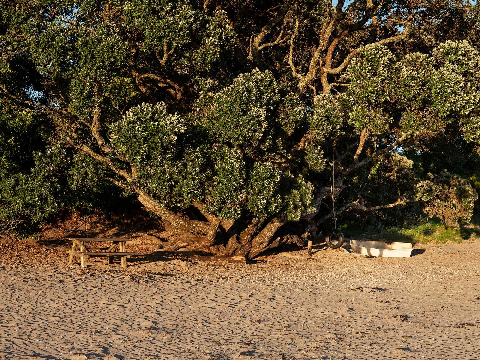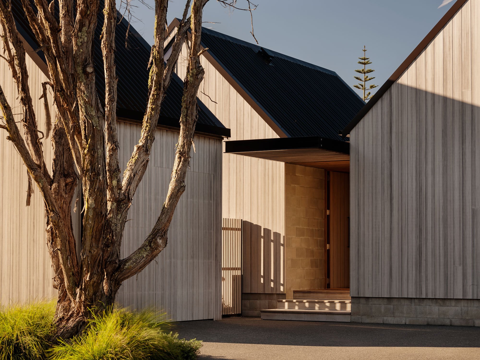
Patuwai
Located on the eastern side of the Coromandel Peninsula, this home is situated in Whangamatā. The Ōtahu River widens to become a beautiful estuary before flowing into the sea fringed with pōhutukawa in this quiet corner of an otherwise bustling beach town.
Whanagmatā, Coromandel New Zealand
The clients had a section with a classic family bach on it and wanted to live on the site in a more permanent way. This required something more suited to regular occupation, particularly in winter.
Traditionally, a bach was a simple retreat from the demands of everyday life. The clients wanted to preserve that sense of escape and avoid overdeveloping the site. The original bach, well-maintained and positioned at the back of the property, held many cherished holiday memories. As a result, it was decided early on to retain it and build at the front of the site. The clients rarely needed more than a couple of bedrooms, except when the whole family gathered, providing an opportunity to keep the new build small and use the existing bach to accommodate everyone during those special times.
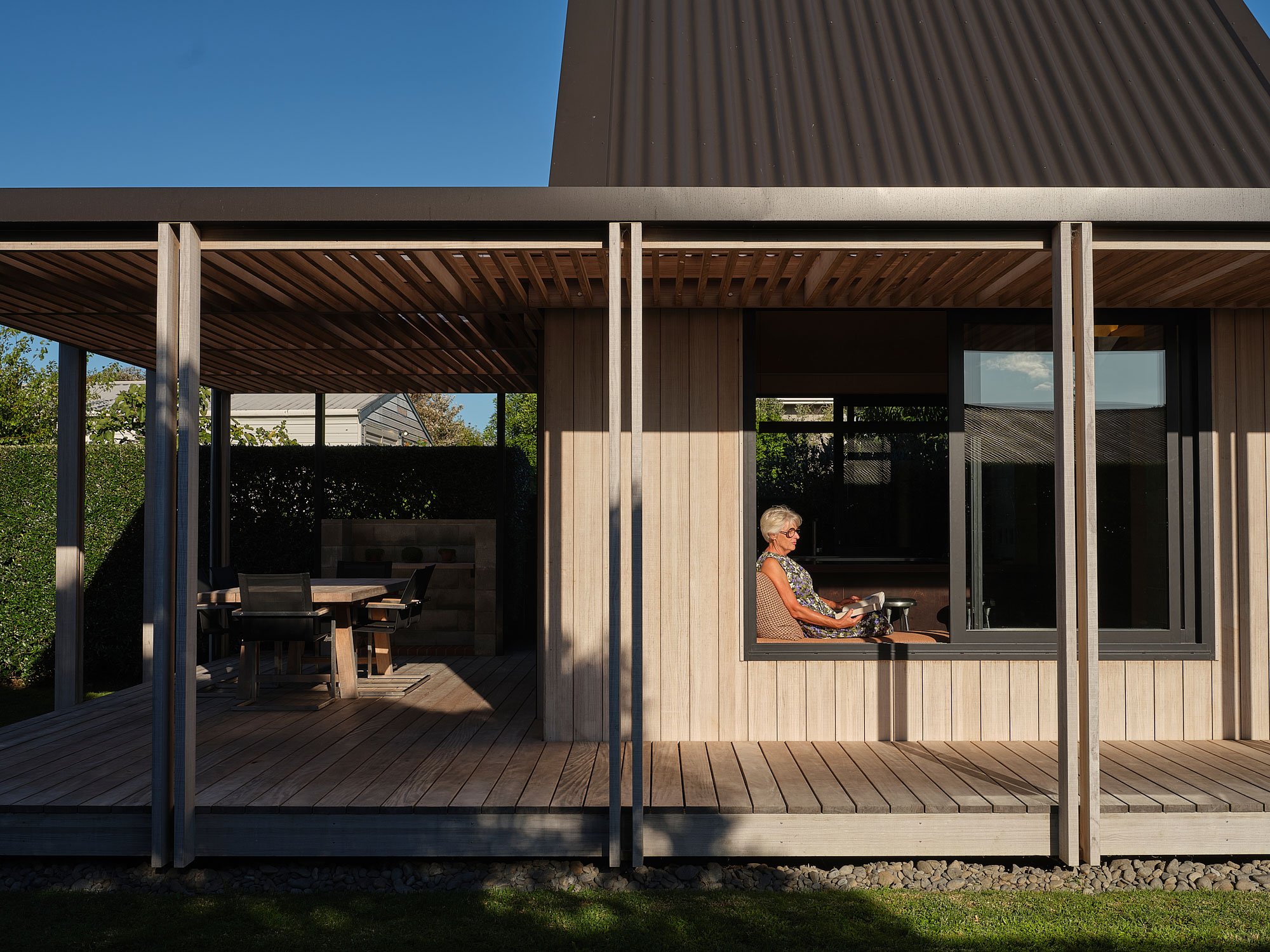
This house is conceived as a series of clustered pavilions, a response to the scale of the existing bach on the property. The bach’s loose arrangement of forms and constant interaction with outside informed some of the initial design thinking. The design began with a maximum building footprint, which was then divided into four small, pitched-roof structures linked by flat-roofed corridors. These pavilions are spread across the lawn, connected to the original bach by gardens and a boardwalk. A central design principle was to create independent, intentionally lofty pavilions with lower spaces between them, rather than overwhelming the site with one large house.
The front volume houses a garage and laundry, with a transparent link that feels more like a gate than a traditional front door. This entryway creates a transitional space -between the box containing the primary bedroom suite and another housing a guest bedroom, complete with a large window seat and ensuite. Behind the guest room, a cozy living area connects to the kitchen through a flat-roofed dining space.
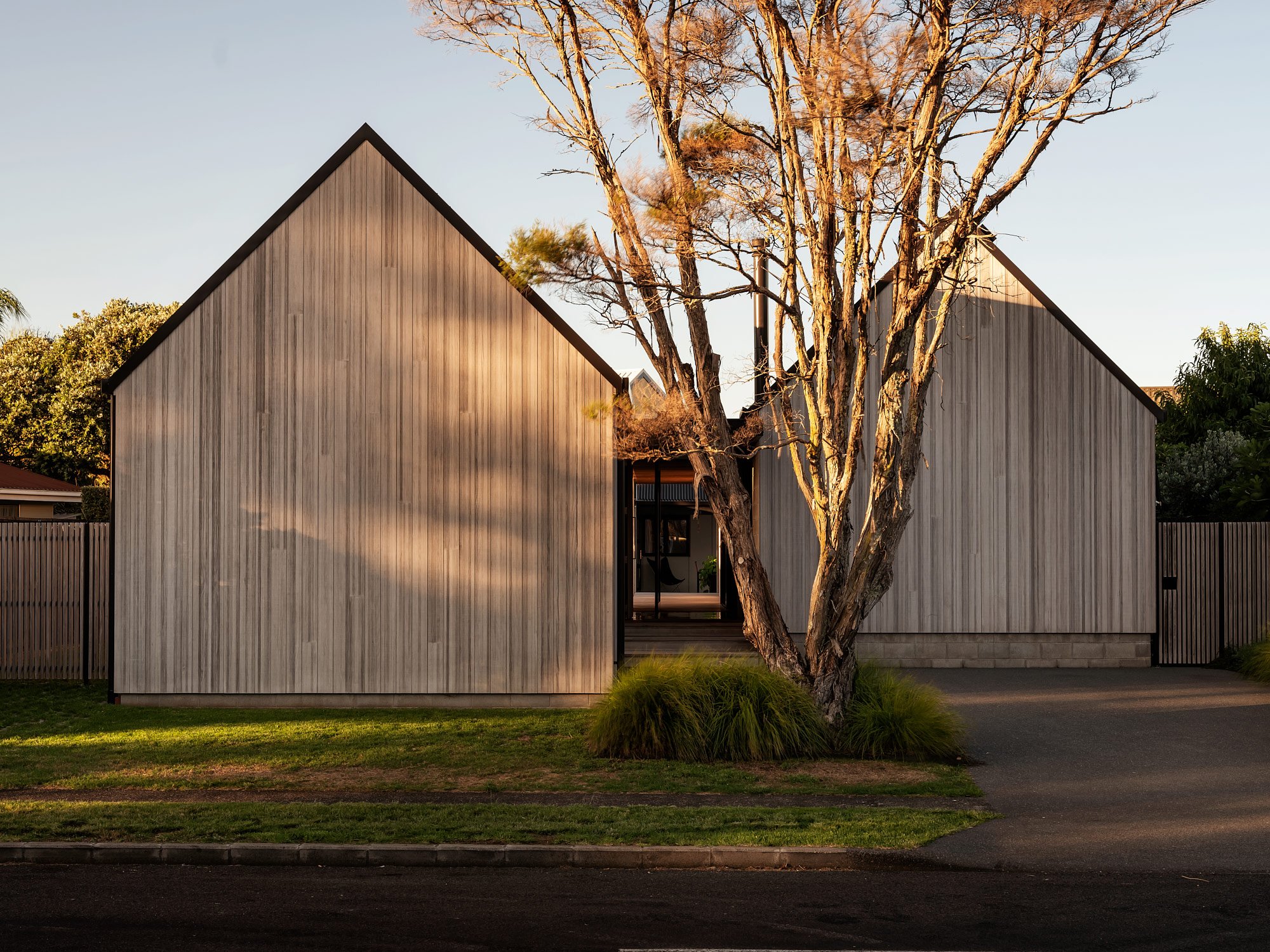
The central covered boardwalk, serving as the spine of the home, is a unifying element that ties together the series of forms. Pivot doors and over-wall sliders allow the openings to seamlessly disappear, blurring the lines between the interior and exterior. This central spine directs the flow through the new home to the bach beyond - establishing a clear sightline upon entering the home and preserving the connection to the original structure. A series of split posts define the edge of the boardwalk and create a soft boundary between the house and the surrounding grassed area - a gentle transition between spaces.
The interior spaces are defined by unpainted concrete block walls, creating solid edges to the central spine that separates the public and private areas. Smaller wing walls, crafted from the same blockwork, delineate functional zones within the kitchen and frame spaces, such as the study in the master bedroom and various window seats. The design was also driven by key aspects of the client’s daily routines. For instance, the inclusion of a dedicated coffee station was crucial for the perfect morning brew, and it was essential that this space remained separate to avoid disrupting the kitchen’s other functions. The block wing walls provided an ideal location for this, positioned opposite the main kitchen area.
The pavilions, perfectly sized for their intended purpose, feature soaring vaulted ceilings and offset windows that allow sunlight deep into the spaces at various times throughout the day. This thoughtful design fosters a sense of ritual in daily life within the house. A window seat, bathed in morning sunlight, becomes the ideal spot for enjoying a coffee, while later in the day, another corner of the home offers the perfect nook to curl up and read in the warmth of the sun.
The flat-roofed spaces that connect the vaulted pavilions create a sense of intimacy and reduced scale. These areas serve as places to gather for a meal—whether indoors or outdoors—or simply to move from one space to another. The transition into the vaulted areas is emphasised by the dynamic shift in ceiling heights, adding an experiential quality to the journey between spaces.
The built-in furniture, including window seats and a spacious L-shaped sofa in the living area, creates inviting spots for relaxation and reflection throughout the home. By incorporating built-in furniture within the design, smaller spaces become more functional and efficient.
Soft furnishings on the built-in furniture further enhance the warm color palette that flows throughout the home. In contrast, the bathrooms feature striking floor-to-ceiling green glass mosaics, offering a sense of retreat and inward focus, providing a serene counterpoint to the openness and warmth found in the rest of the house.
The final space in this home’s cluster is a covered outdoor dining area, featuring a large table that serves as a central gathering spot for the entire family when they are all together, connecting the two houses. During the design and construction process, it was decided to reclad the existing bach with unpainted fibre-cement sheets and black aluminum joinery to harmonize with the new structure. The outcome is a thoughtful blending of old and new, where a collection of small-scale buildings is unified by a flat, grassy lawn.
Next Project
Architecture: Elmore Booth
Interior Design: Elmore Booth
Builder: Warwick Hamilton Builders
Engineer - DHC Structural
Photographer: Sam Hartnett


